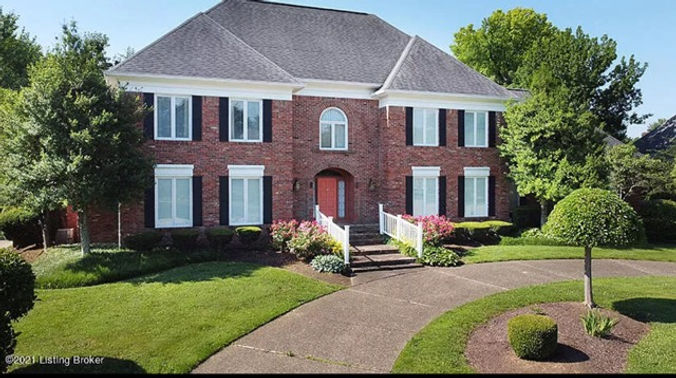
Stonehenge Construction LLC

Builders
Tommy, Karen, Eric & Michael McKechnie
Stonehenge Construction, LLC
Project Address: 8006 Laughton Lane
Louisville, KY 40222
Best Transitional Remodel
After Photos | Portico Media
Exterior Federal House
The homeowners approached Stonehenge Construction with plans from an architect that entailed 4 phases...this is Phase #1 which included an entire first floor remodel, primarily focused around the kitchen. An existing breakfast nook was removed completely and a larger addition was installed on the back of the house for the larger proposed kitchen cabinet layout. All existing flooring was removed and replaced with new white oak hardwood, an opening was created between family room and front game room/living room. New windows/doors in rear of house addition as well as updates to front/rear handrail and new front door.
The clients had purchased a home in Hurstbourne that had not been updated for years and lacked the necessary space in the kitchen for their family as well as flow into the common areas that had outdated finishes/cabinets/flooring. Knocking down a wall between the family room and front living room helped space for the new furniture layout & game room. Demoing the existing breakfast bump-out to make way for a larger addition allowed space for an impressive vaulted range wall with large windows, bfast nook, double islands, perimeter coffee bar and wet bar. New finishes throughout the first floor allowed homeowner’s design to be expressed whether thru a front staircase with iron handrails & new carpet runners, entry wallpaper, game room cabinet builtins, wide plank hardwood floor, high gloss cabinets, soapstone backsplashes and even a picture framed TV mounted into wet
bar backsplash.
One of the main challenges was the removal of existing rear bfast nook, the entire back of the house was open and exposed while a large metal beam was installed to support the enlarged opening on rear of house and the future vaulted addition. Keeping the elements out thru plastic curtains/temporary walls all while trying to “closeup” the house as quickly as possible was imperative as the family decided to vacate the first floor during the renovation but still lived in the house throughout the length of the project, retreating to the second floor. The only time we had to “kick” them out was during the entire first floor hardwood floor install/sand/stain/poly process so we coordinated that timeframe with the homeowners so they would be on vacation. Large windows with transoms had to be laid out exactly within the vaulted wall so the future range & hood, flanking upper cabinets and soapstone backsplash could be installed exactly as the architect had specified. Also, because this is only phase #1 of potential updates to the house...while we had certain walls/
ceilings exposed, we made changes and updates to plumbing/electrical/framing that will help expedite the future changes to 2nd floor bathrooms and basement finish.
With the addition to rear of house, there was enough space for 2 islands (one prep with a sink, the other for storage and seating for guests/kids). Solid surface quartz and soapstone were used on backsplashes as well as waterfall edges on islands. Perimeter cabinets dedicated for coffee bar and another perimeter cabinet section used as a wet bar/bourbon storage that included a high gloss finish. Cabinet panels were used to help conceal the large refrigerator and as mentioned above...a picture framed TV was mounted onto the wet bar backsplash. Removal of walls and larger rear addition allowed for the more desired open concept but still able to section off each room to serve its purpose by the use of furniture and larger openings.
Total Square Footage of Project: 1,600
Subcontractors/Vendors
Cabinets: Cornerstone Kitchen & Bath
Countertops: Stonemark
Appliance: Century Entertainment
Appliance install: Bourbon City Appliance Installer
Carpet Runners: Carpet Specialists
Demolition: Black Box Dumpster
Lumber: PC Lumber & KI Lumber
Framing: Segovia Construction & Green Construction
Plumbing: McCallister Plumbing
Electrical: Chris Nunn Electric
HVAC: Birkhead HVAC Company
Subcontractors/Vendors
Windows/Doors: Metro Window Company
Plumbing Fixtures: Ferguson
Roofing: DMW Roofing
Hardwood Flooring: A & W Hardwood Flooring
Brick material: Lee Building Products
Mason: Watt Masonry
Drywall: Flores Drywall
Trim Material: WHI
Trim: Specialty Construction
Iron Railing: Bluegrass Ornamental Iron
Paint: Weiss Painting & Custom Excellence Painting
Before Photos




















