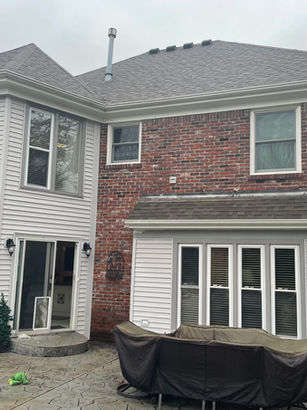
Buttorff Design & Construction


Project Address: 9305 Wimbley Court
Louisville, KY 40241
Best First Floor Remodel
After Photos | Portico Media
Two Story Brick Home
When the Moore family envisioned their dream home, they imagined a more open floor plan, an updated kitchen, and a functional mudroom. Achieving this vision required an entirely new layout.
Initially, structural limitations seemed to put their plans out of reach—until they contacted Buttorff Design & Construction. Brandon Buttorff and his team at Buttorff Design & Construction were confident they could turn the Moore’s vision into reality. The project demanded extensive structural engineering, including the removal of load-bearing walls and brick veneer. By installing commercial-grade steel beams, columns, and footings, they overcame these challenges.
The renovation included two new additions: a spacious living room and a mudroom. To maximize the view and natural light around the pool area, the team installed new 12-foot-wide sliding doors and windows, creating a seamless connection to the outdoors. The Moore’s now enjoy the open, connected floor plan they desired.
Their modern kitchen features mitered-edge quartz countertops, a large island, a 42” range and hood, and a convenient device storage station. The mudroom, designed for both style and functionality, includes a bench, cubbies, and ample storage space.
Thanks to Buttorff Design & Construction, the Moore family’s home transformation is a testament to innovative design and expert craftsmanship.
Total Square Footage of Project: 1,500
Subcontractors/Vendors
-
Interior Design Company | Interiors by Abbi (Abbi Locke)
-
Countertops | Trademark Stone
-
Tile | Louisville Tile
-
Shower Door | Louisville Glass Experts
-
Windows | Metro Windows
-
Appliances & Cabinets | Century Entertainment & Furnishings
-
Other | Carpet Selections
Before Photos






















