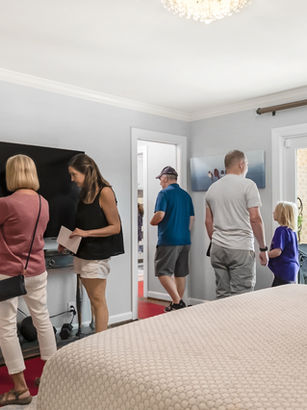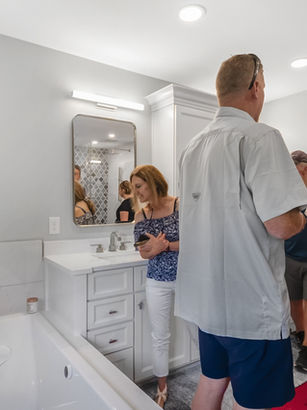
Bender Construction Company


Project Address: 2623 Seminary Drive
Louisville, KY 40241
Best Master Bath Remodel
After Photos | Portico Media
Single Family Condo Home
The Homeowners knew when they purchased their home that Bender Construction would be remodeling before they ever moved in! This 30-plus year-old traditional style brick Garden home gave them just the right amount of exterior and interior space but needed a more accommodating floorplan and design to fit their lifestyle.
Our clients wanted to have a gourmet kitchen open to upscale entertaining and living areas utilizing dramatic finishes, lighting, and hardware to create special spaces for their beautiful décor and artwork throughout all areas of their home.
The main floor layout had a Galley Kitchen completely walled off from other areas with only simple doorways leading to the hall or dining room! This just wouldn’t work for people who love to both cook and entertain frequently! The wall had to come down!
Bender Construction created an exquisite chef’s kitchen with beautiful Thermador appliances featuring a six-burner & griddle gas Range and a seven-foot Refrigerator! The custom cabinets are Koch Cabinetry with Vicksburg door style in White with Umber Glaze on the perimeters and Black Rub-Through on the massive Island that now opens the Kitchen up to the Living and Dining areas! Beautiful Brushed Gold plumbing fixtures and cabinet hardware complete the upscale look and accentuate the fullheight backsplash and countertops of Metro Luce Oro Quartz. Simply Stunning!
Another beautiful focal area was created when a simple walkthrough Den became an elegant and moody Fireside Sitting Room, all in deep Navy Blue! The custom Dekton Granite Fireplace Surround in Trance is a gorgeous accent for the navy bookcases, walls and ceilings! And the lovely French Doors that open out to the covered patio and private courtyard garden allow you to enjoy the outdoor spaces even in this very popular Brownsboro Road/Glenview area.
The Main Bedroom also opens out to the courtyard, and the large walk-in closet was designed to include a closet for the washer & dryer and connect to the beautifully remodeled Ensuite that has a large Walk-in shower with a gorgeous accent wall of Arabesque Moonstone Charlotte Marble. Lovely French Lace Envy Quartz decks the soaking tub as well as the countertop of the double-sink vanity in the main bathroom.
Bender Construction also gave the Homeowners a beautiful new walk-in Butler’s Pantry occupying the space that had been the old Laundry Room. It has multiple shelves and bins for food storage and is complete with a Wine Fridge and Bar storage to accommodate their entertainment needs. In the hallway. Carter Bender created a custom, field-built 4-foot-wide Hall Tree unit at the entry from the garage as a drop-point for coats and packages. He also installed wall panel trim work on both stairwell walls and above the island in the Living Room producing beautiful feature walls for the Homeowner's artwork displays.
“This home’s transformation has created a showcase that these homeowners can be proud to own for years to come,” said Carter. “Bender Construction worked
with their ideas and our experience to bring their vision to life!”
Total Square Footage of Project: 1,850
Subcontractors
-
Kolb Electric
-
Brainer & Brown Plumbing
-
Efrain Acosta Drywall
-
Chris Beck Cabinet Installation
-
Pride HVAC
-
Energy Savers of Louisville
-
Steve Portman Painting
Vendors
-
Koch Cabinets
-
Designs In Stone
-
Unique Flooring Solutions
-
Lamps Plus
-
A.G. Glass
-
Chambers Architectural Products
-
The Tile Shop
-
Ferguson Kitchen & Baths
-
Build.com
-
Wayfair
Before Photos






















